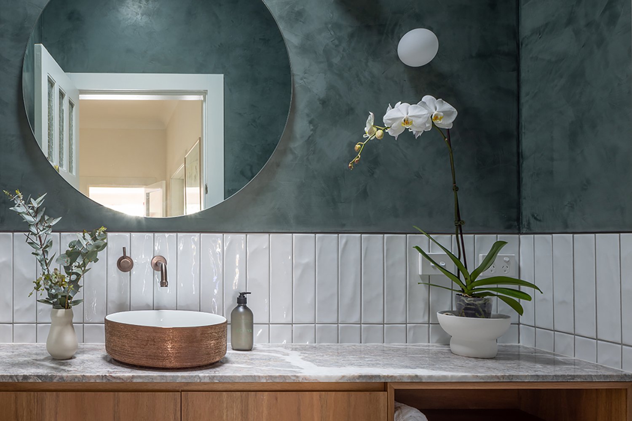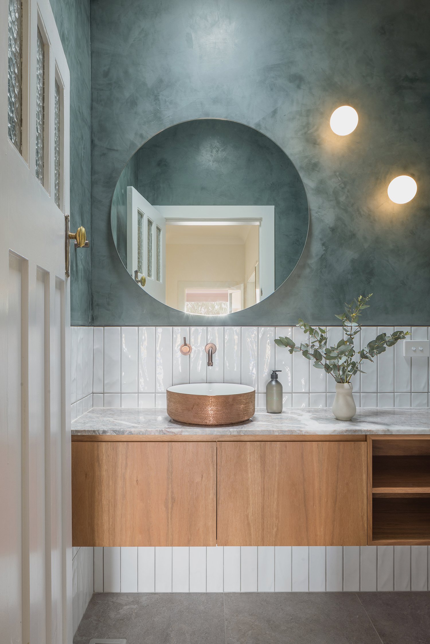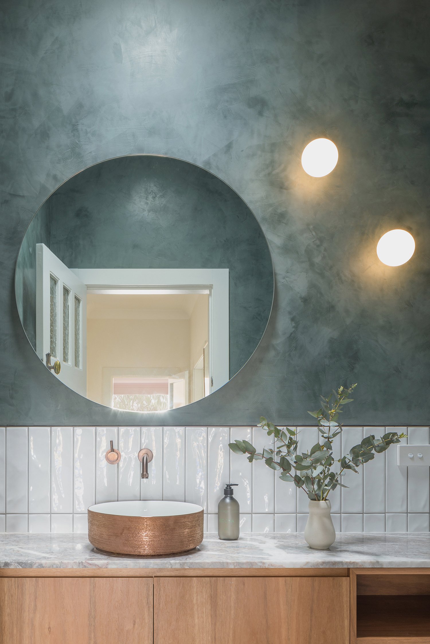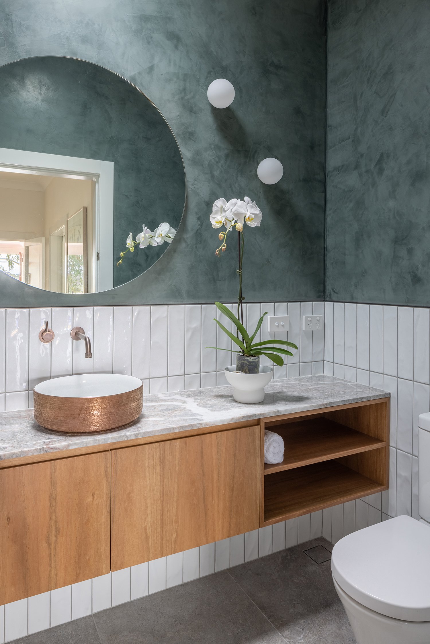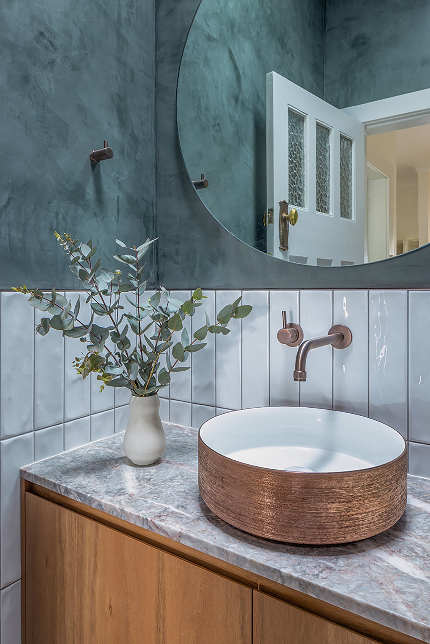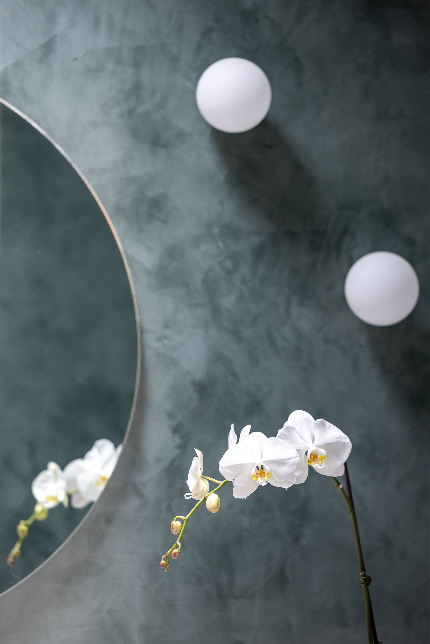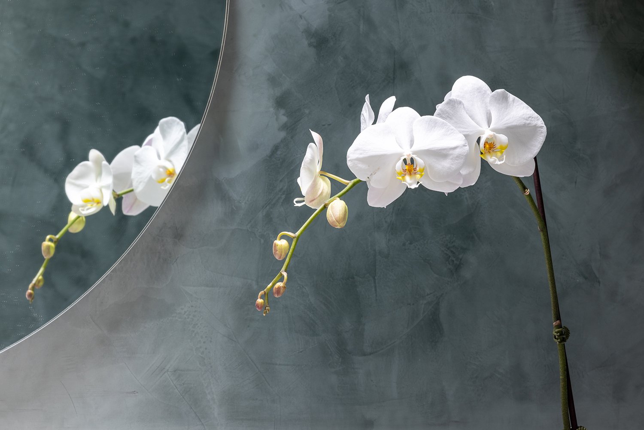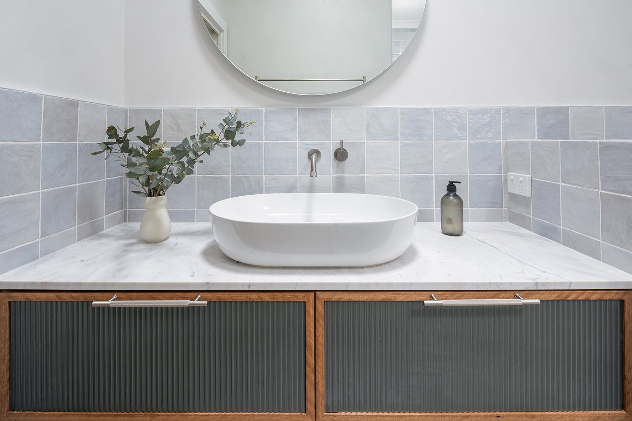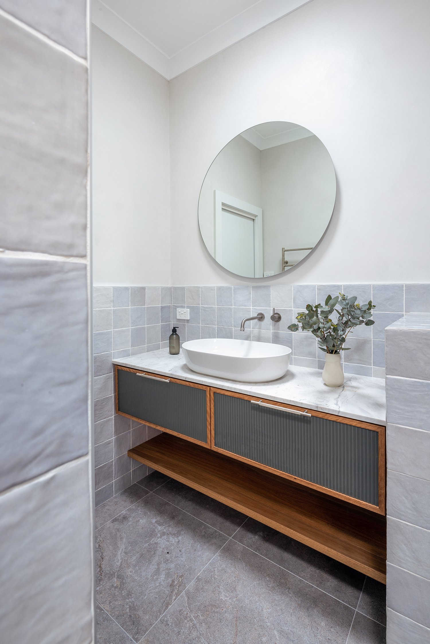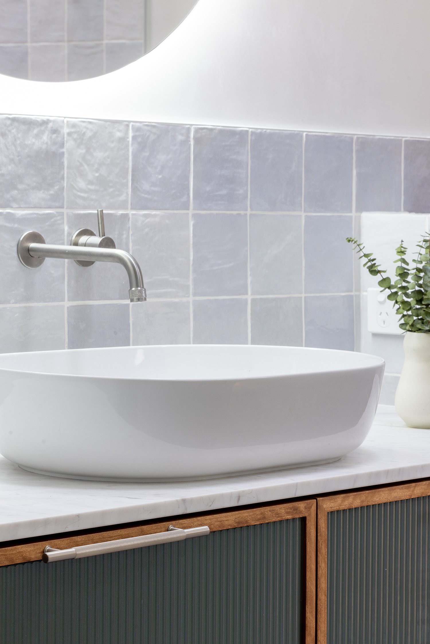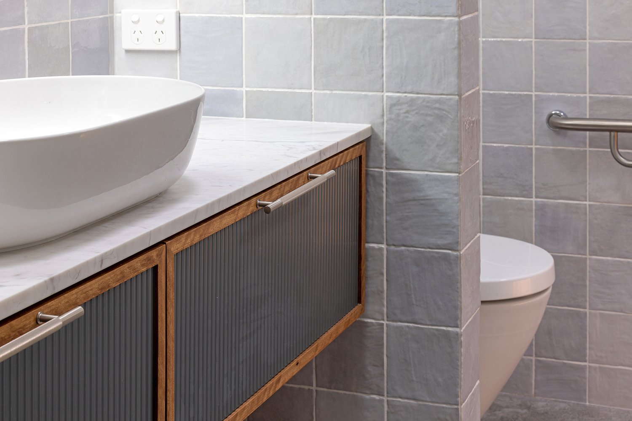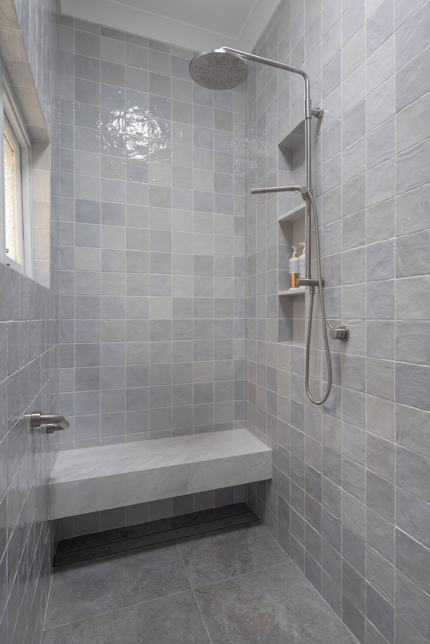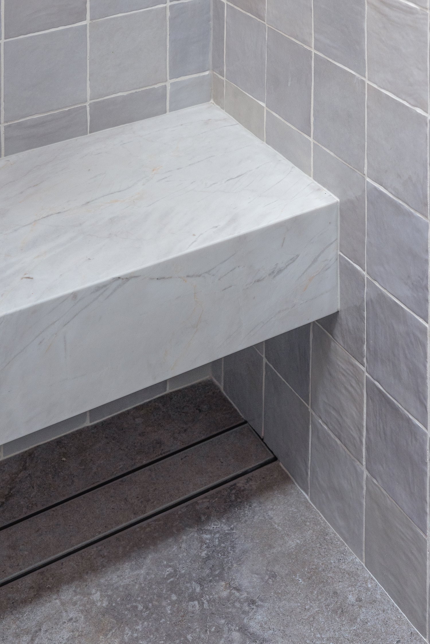Northbridge Ensuite
2022
The project involved changing the existing floor plan to expand and create an ensuite and a powder room. The revised plan maintained access from the hallway for the guests while providing an ensuite entrance from the master bedroom.
The powder room was designed to cohesively relate to the overall aesthetic of the home, while at the same time providing a ‘wow’ factor for guests with the selection of a dark teal venetian plaster applied to the walls.
In the ensuite, a more subdued colour palette was selected as well as natural materials such as wood, stone and fluted glass to create a soft timeless elegance.
Within both bathrooms; details, textures and shapes complement each other to create a cohesive composition.
Photographer | Sara Vita Photography

