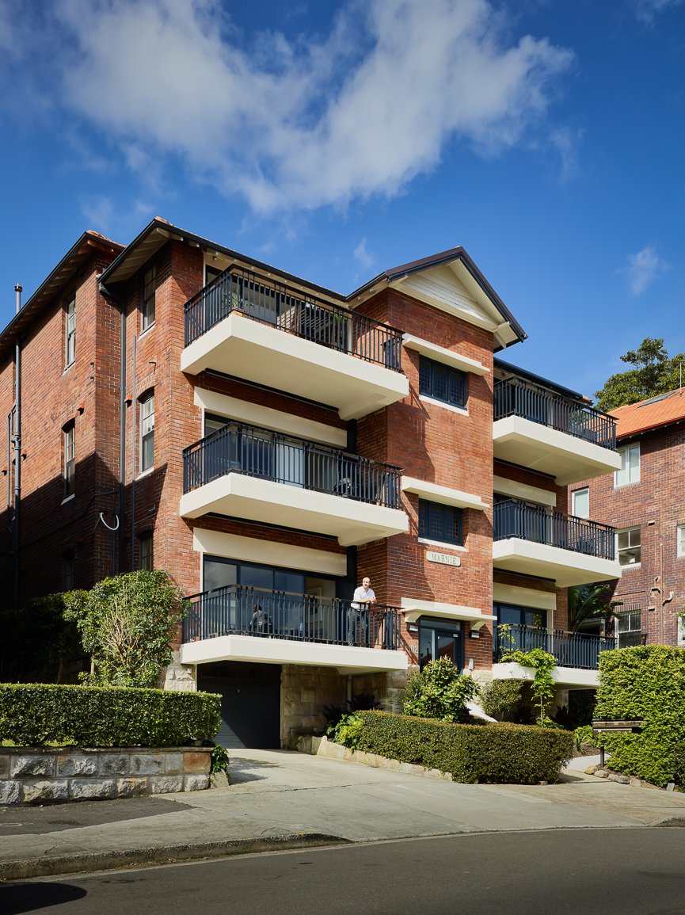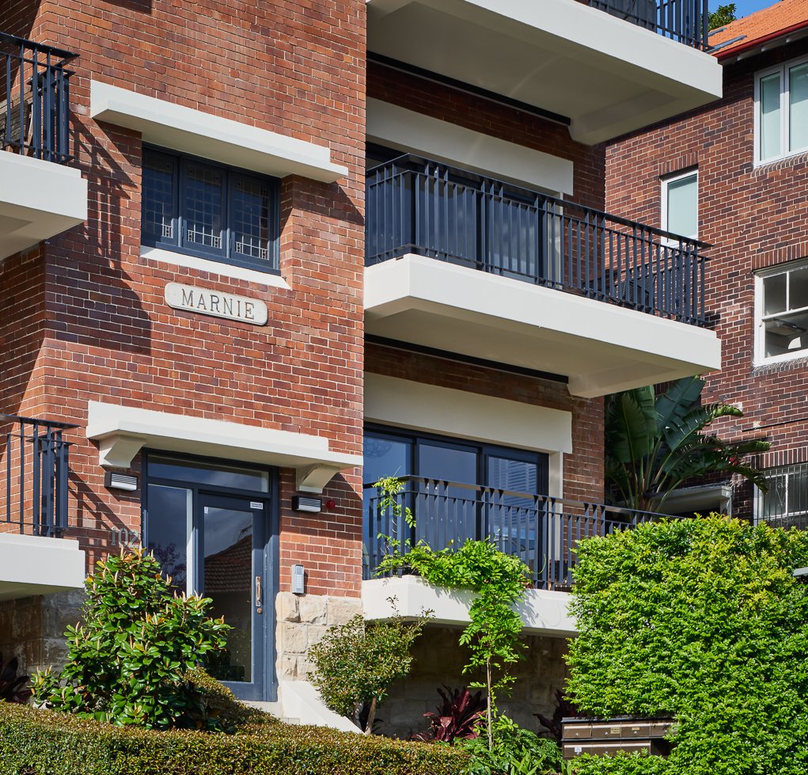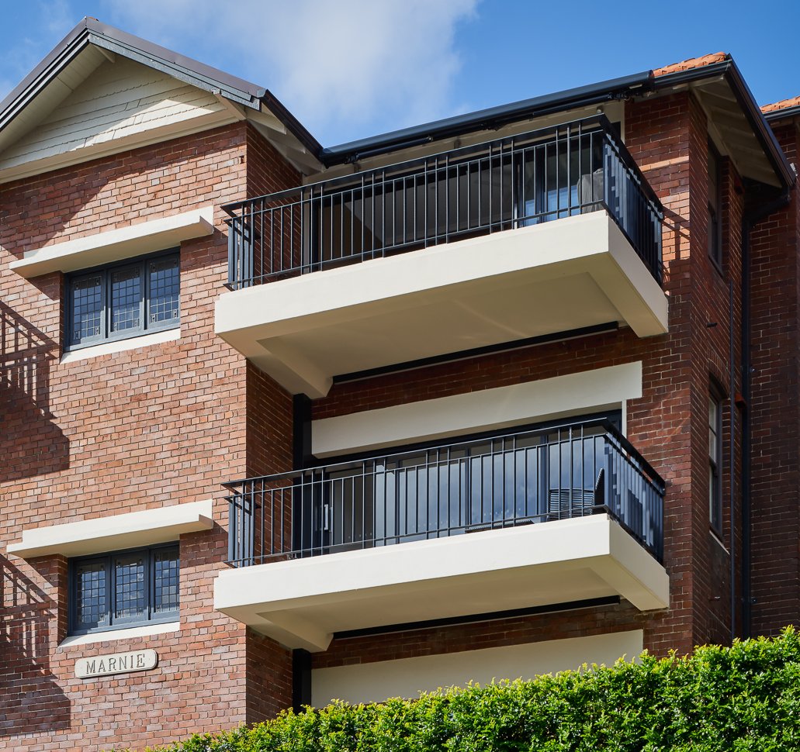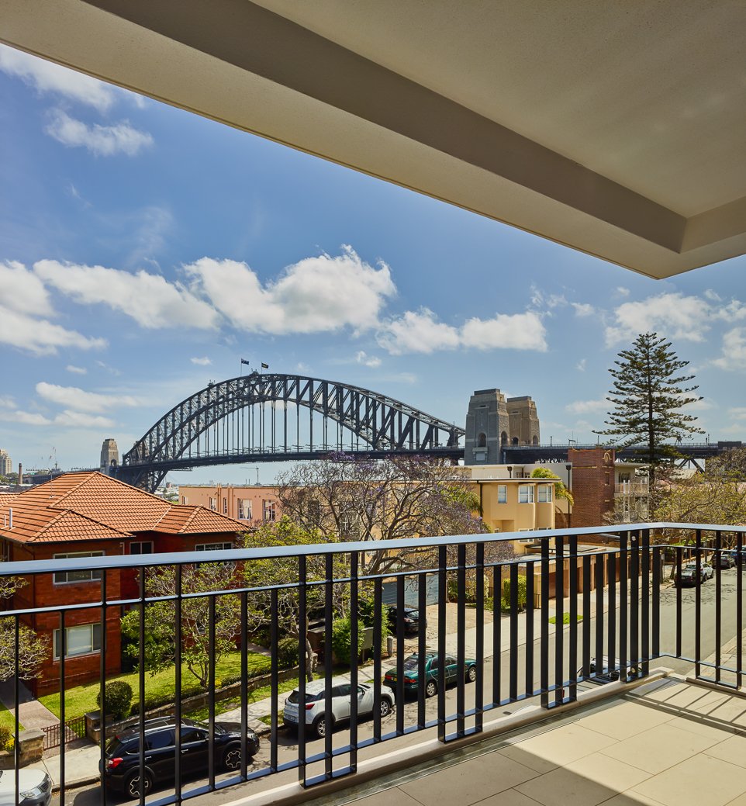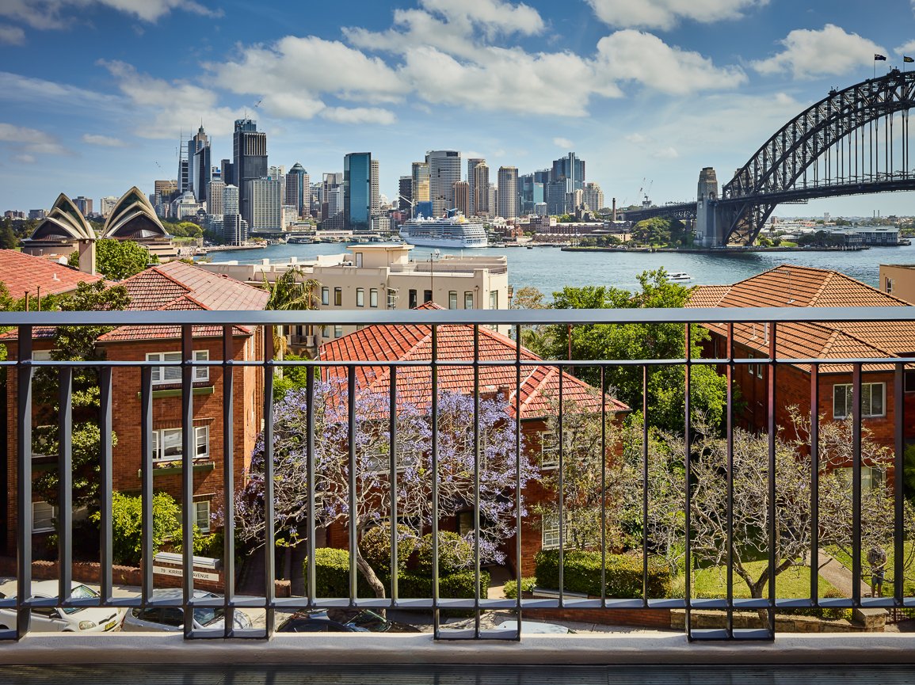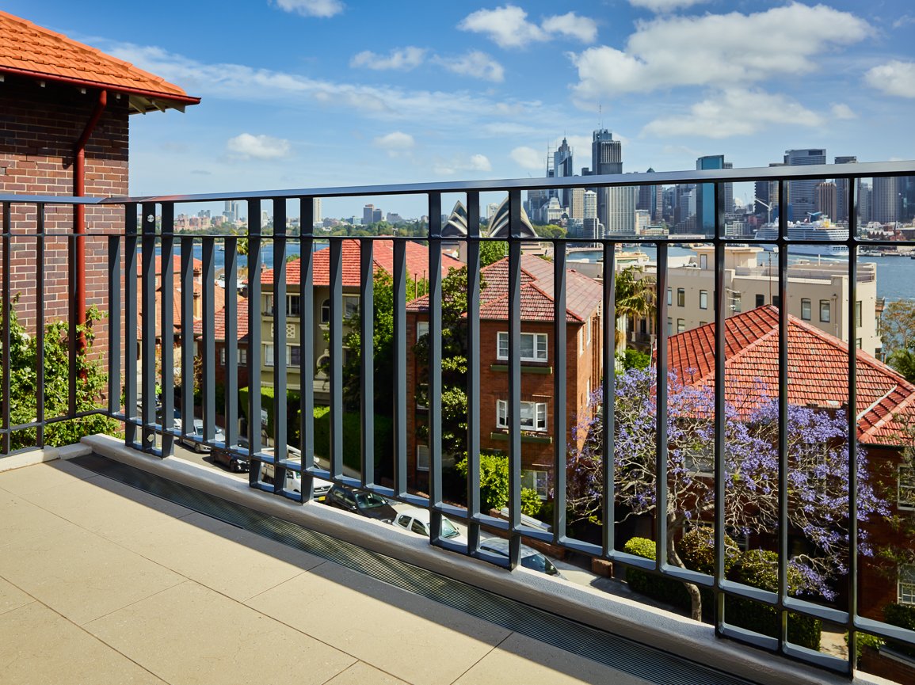Kirribilli Balcony Addition
2017
This apartment building offers the residents incredible views over Sydney Harbour, but only with enclosed south facing balconies with very little amenity.
This project has added external private open space to catch late summer direct sunlight and engage directly with the unique and iconic setting. The balconies were designed to appear part of the original building and use similar materiality and strong proportions.
The design innovates by removing the ubiquitous column supports and cantilevering the concrete encased steel structure deep from within the existing building. The steel balustrades are robust, detailed and scaled to suit the existing building facade, linking the project to the Sydney Harbour Bridge built in the similar era. The wide profile of the balusters offers privacy for the residents from the street below.
Photographer | Mark Syke

